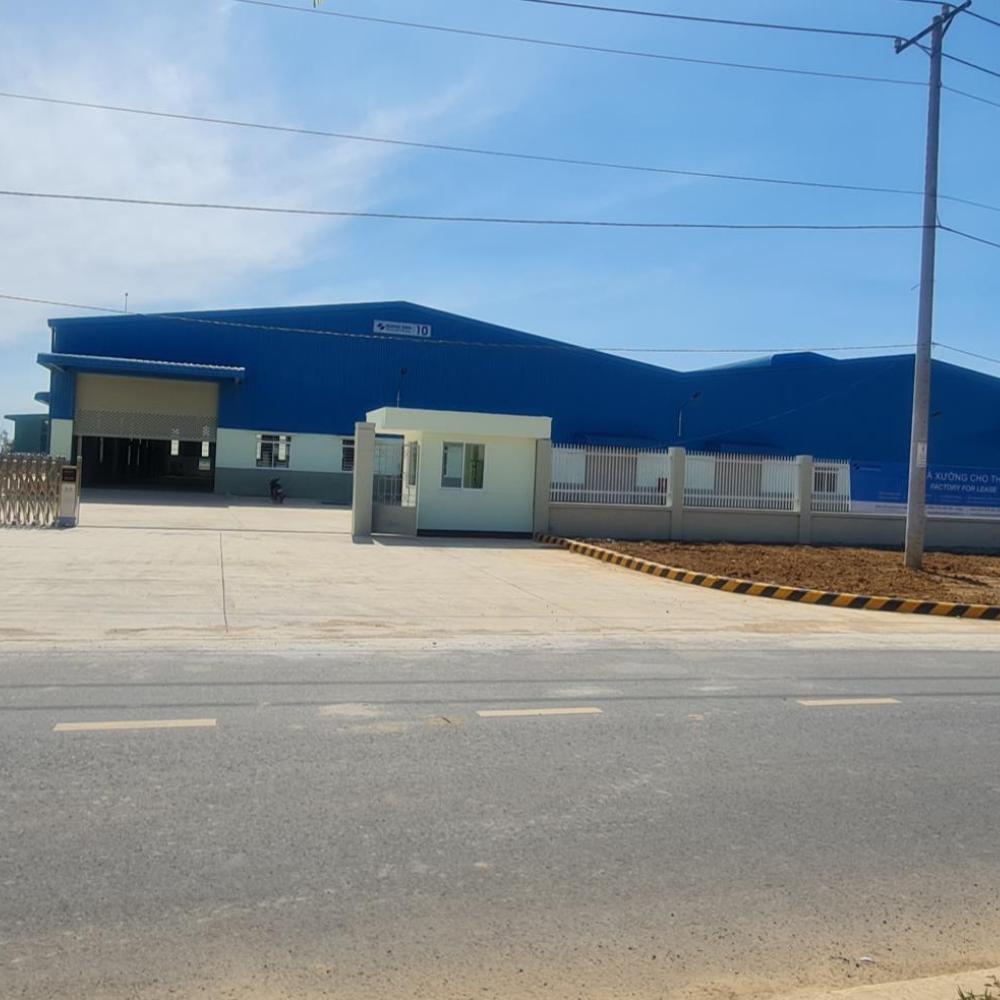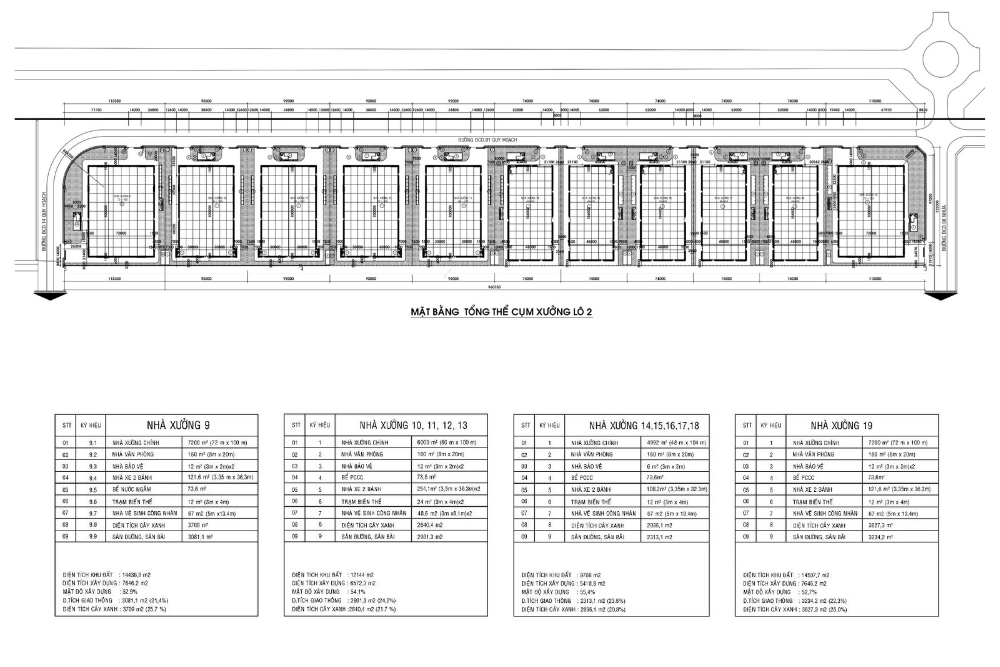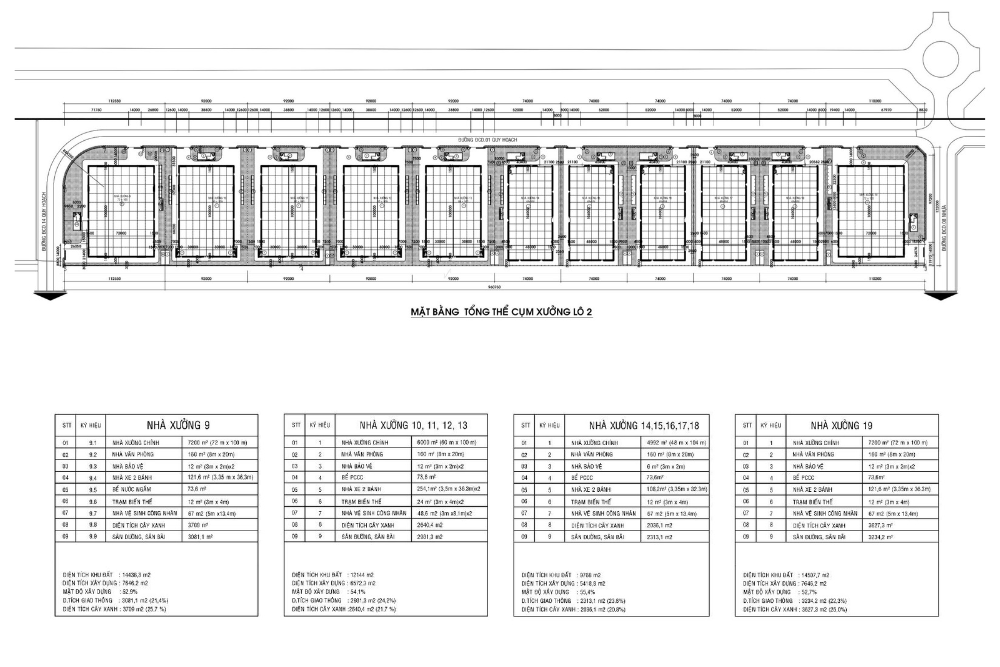NLA
- The entire area of Factory 11 has an area of 6,000 m2 and the remaining area in the premises of 12,144 m2 does not apply rent.
- The entire area of Factory 12 has an area of 6,000 m2 and the remaining area in the premises of 12,144 m2 does not apply rent.
- The entire area of Factory 12A has an area of 6,000 m2 and the remaining area in the premises of 12,144 m2 does not apply rent.
Handover time
- December 31, 2020







